Monterrey Apartments - Apartment Living in Fort Worth, TX
About
Office Hours
Monday through Friday 9:00 AM to 6:00 PM.
Welcome home to Monterrey Apartments in Fort Worth, Texas. We are an affordable community supplying the ingredients for the comfortable lifestyle you seek. Our community is conveniently located just off TX-183, Interstate 820 loop, and Benbrook Blvd. You will also have easy access to Texas Christian University, great restaurants, fabulous shopping, and fun entertainment destinations, all just minutes away.
The thoughtfully designed floor plans offer the perfect blend of comfort and style. Our one, two, and three-bedroom apartments for rent have a layout tailored to meet your lifestyle. Each home includes central air and heating, walk-in closets, and a pantry. Vaulted ceilings, ceiling fans, and a balcony or patio are available in select residences.
You'll feel like you've come home from the moment you arrive. Our community features amenities suited to your lifestyle, including a picnic area with a barbecue, a shimmering swimming pool, a laundry facility, and beautiful landscaping, and we welcome Section 8. We are a pet-friendly community, so your four-legged companions are welcome. Schedule a tour today and discover the life you've been searching for at Monterrey Apartments in Fort Worth, TX.
Look & Lease = 1 Month Free <br>Offer Expires 9/29 Act Fast! <br>¡Hablamos Español!
Floor Plans
1 Bedroom Floor Plan
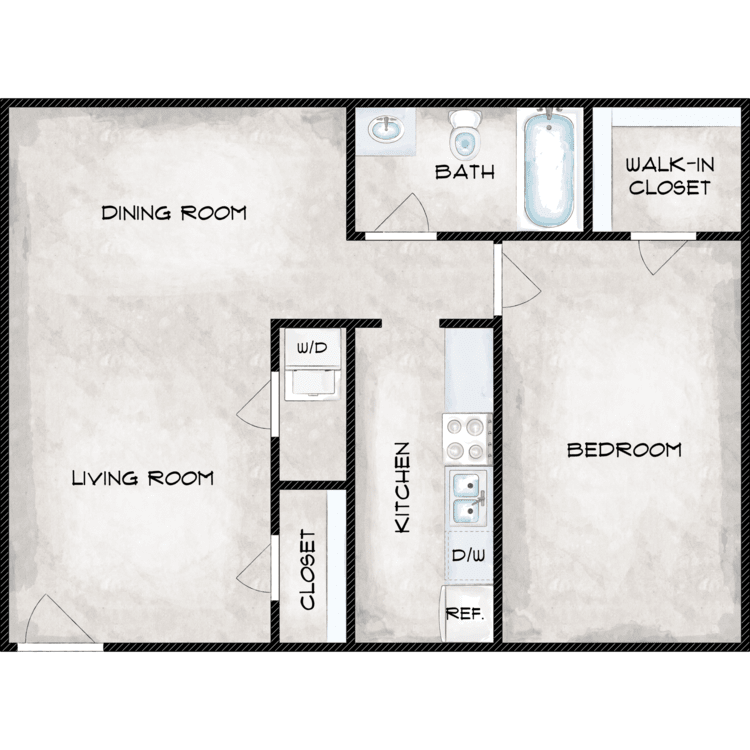
A1
Details
- Beds: 1 Bedroom
- Baths: 1
- Square Feet: 640
- Rent: Call for details.
- Deposit: Call for details.
Floor Plan Amenities
- Balcony or Patio *
- Cable Ready
- Ceiling Fans *
- Central Air and Heating
- Pantry
- Vaulted Ceilings *
- Walk-in Closets
* In Select Apartment Homes
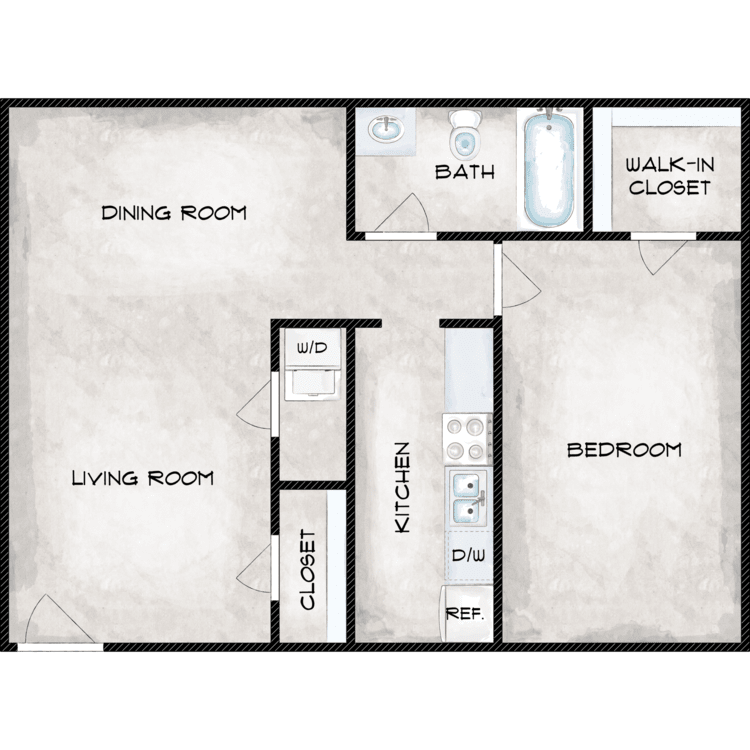
A1R
Details
- Beds: 1 Bedroom
- Baths: 1
- Square Feet: 640
- Rent: Call for details.
- Deposit: Call for details.
Floor Plan Amenities
- Balcony or Patio *
- Cable Ready
- Ceiling Fans *
- Central Air and Heating
- Pantry
- Vaulted Ceilings *
- Walk-in Closets
* In Select Apartment Homes
2 Bedroom Floor Plan
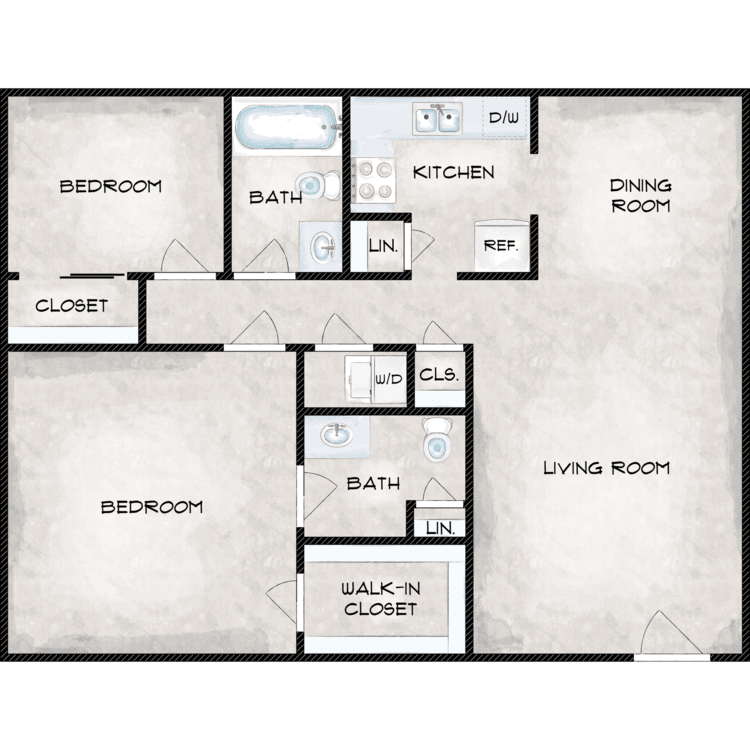
B1
Details
- Beds: 2 Bedrooms
- Baths: 1.5
- Square Feet: 816
- Rent: Call for details.
- Deposit: Call for details.
Floor Plan Amenities
- Balcony or Patio *
- Cable Ready
- Ceiling Fans *
- Central Air and Heating
- Pantry
- Vaulted Ceilings *
- Walk-in Closets
* In Select Apartment Homes
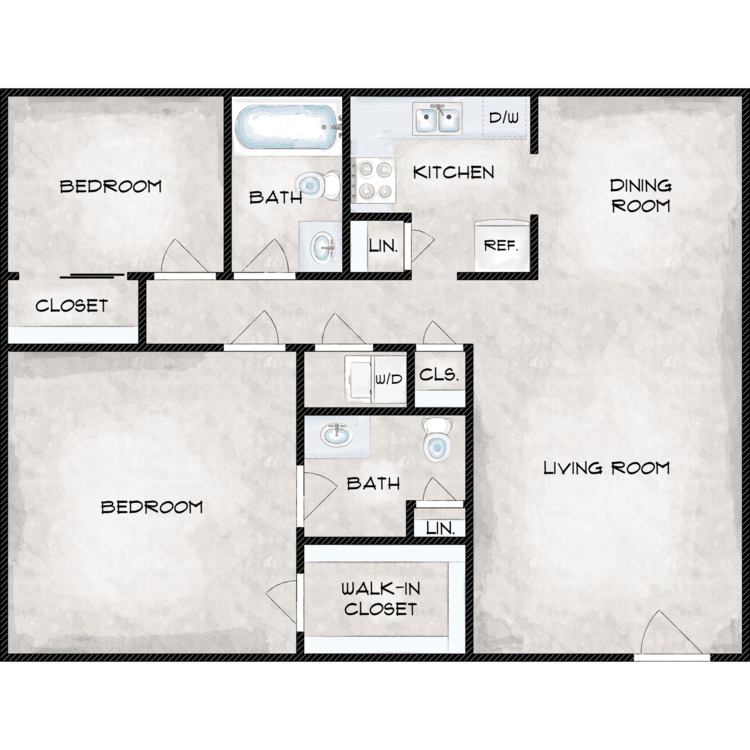
B1R
Details
- Beds: 2 Bedrooms
- Baths: 1.5
- Square Feet: 816
- Rent: Call for details.
- Deposit: Call for details.
Floor Plan Amenities
- Balcony or Patio *
- Cable Ready
- Ceiling Fans *
- Central Air and Heating
- Pantry
- Vaulted Ceilings *
- Walk-in Closets
* In Select Apartment Homes
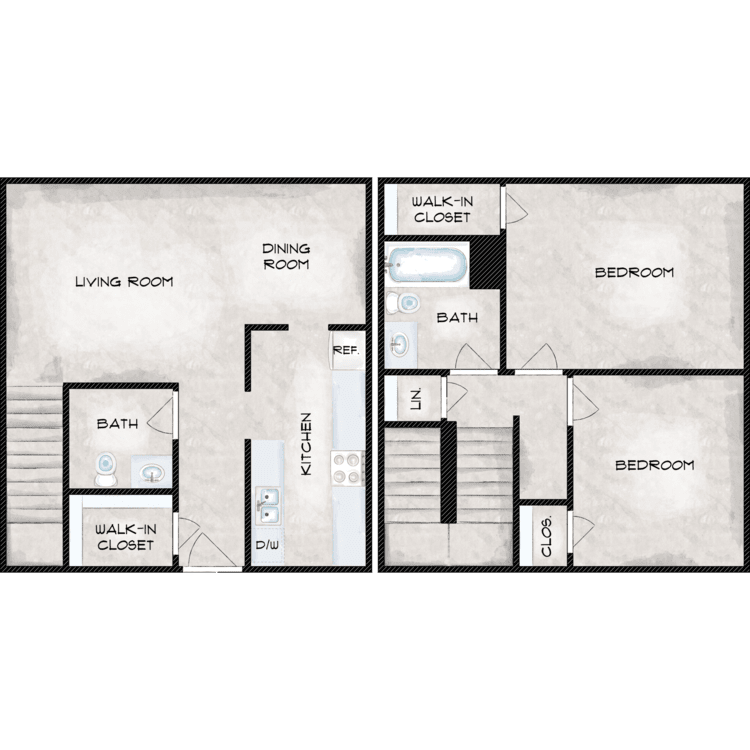
B2 TH
Details
- Beds: 2 Bedrooms
- Baths: 1.5
- Square Feet: 900
- Rent: Call for details.
- Deposit: Call for details.
Floor Plan Amenities
- Balcony or Patio *
- Cable Ready
- Ceiling Fans *
- Central Air and Heating
- Pantry
- Vaulted Ceilings *
- Walk-in Closets
* In Select Apartment Homes
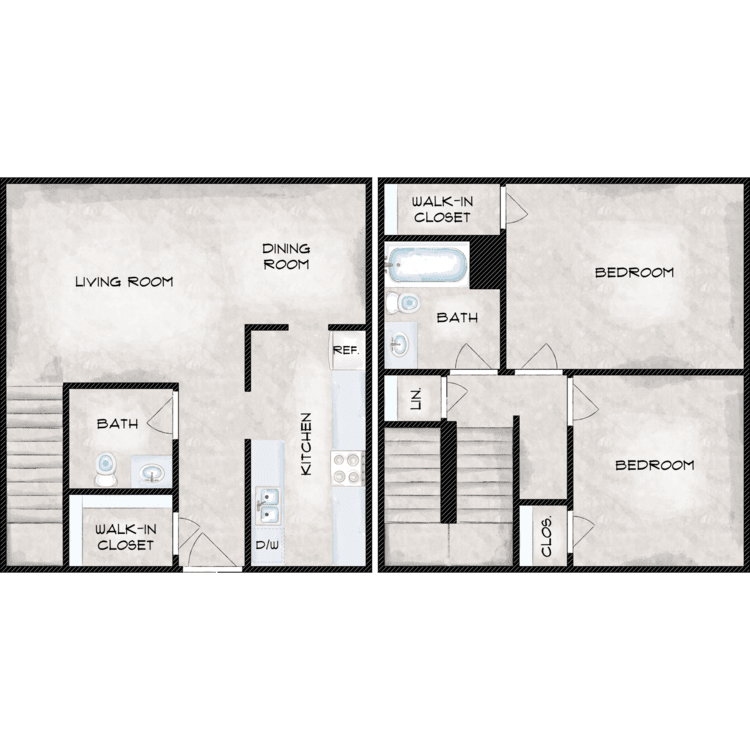
B2R TH
Details
- Beds: 2 Bedrooms
- Baths: 1.5
- Square Feet: 900
- Rent: Call for details.
- Deposit: Call for details.
Floor Plan Amenities
- Balcony or Patio *
- Cable Ready
- Ceiling Fans *
- Central Air and Heating
- Pantry
- Vaulted Ceilings *
- Walk-in Closets
* In Select Apartment Homes
3 Bedroom Floor Plan
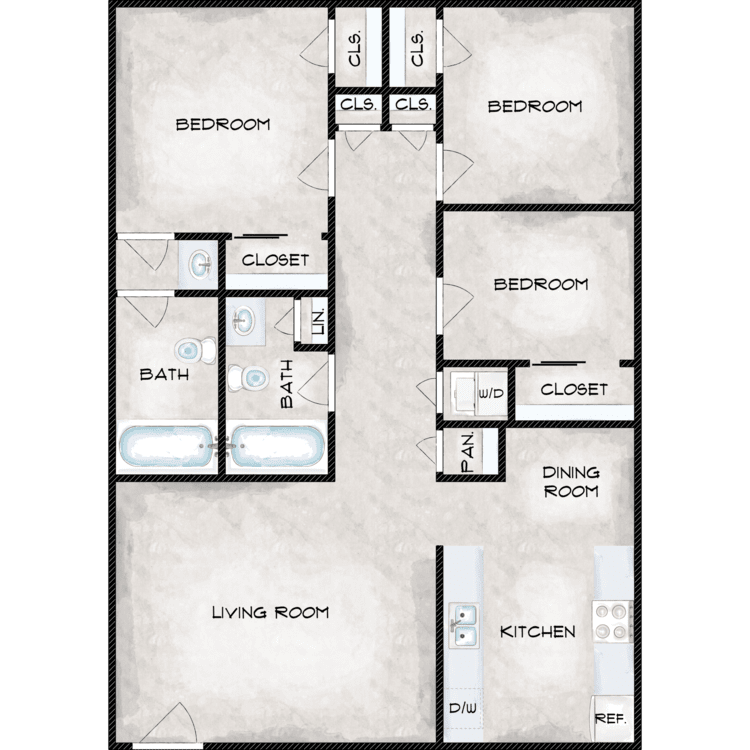
C1
Details
- Beds: 3 Bedrooms
- Baths: 2
- Square Feet: 875
- Rent: Call for details.
- Deposit: Call for details.
Floor Plan Amenities
- Balcony or Patio *
- Cable Ready
- Ceiling Fans *
- Central Air and Heating
- Pantry
- Vaulted Ceilings *
- Walk-in Closets
* In Select Apartment Homes
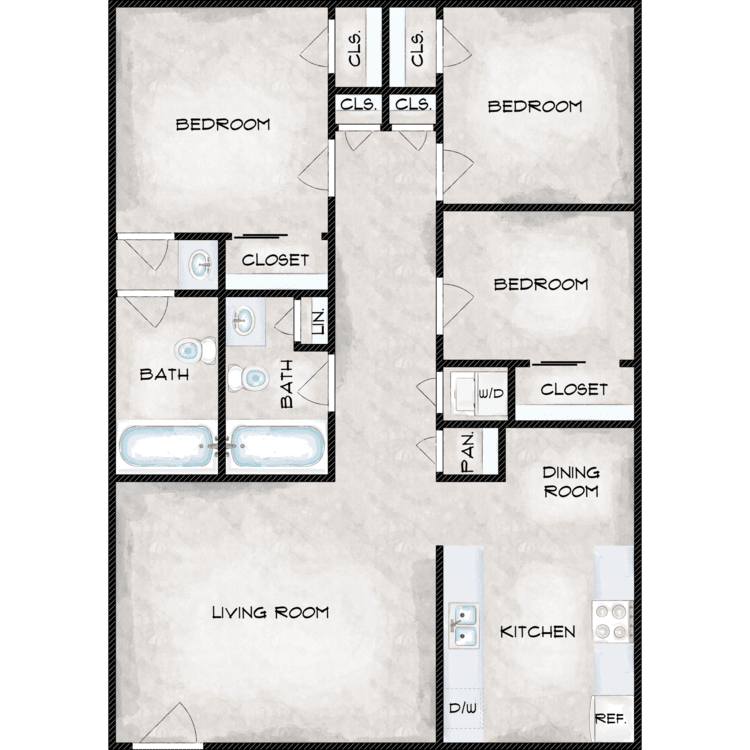
C1R
Details
- Beds: 3 Bedrooms
- Baths: 2
- Square Feet: 875
- Rent: Call for details.
- Deposit: Call for details.
Floor Plan Amenities
- Balcony or Patio *
- Cable Ready
- Ceiling Fans *
- Central Air and Heating
- Pantry
- Vaulted Ceilings *
- Walk-in Closets
* In Select Apartment Homes
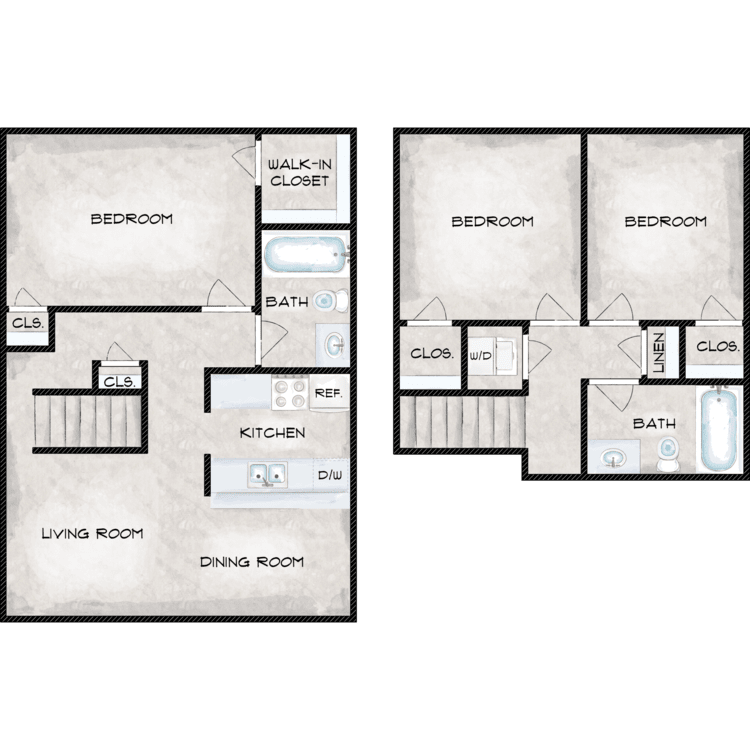
C2 TH
Details
- Beds: 3 Bedrooms
- Baths: 2
- Square Feet: 1200
- Rent: Call for details.
- Deposit: Call for details.
Floor Plan Amenities
- Balcony or Patio *
- Cable Ready
- Ceiling Fans *
- Central Air and Heating
- Pantry
- Vaulted Ceilings *
- Walk-in Closets
* In Select Apartment Homes
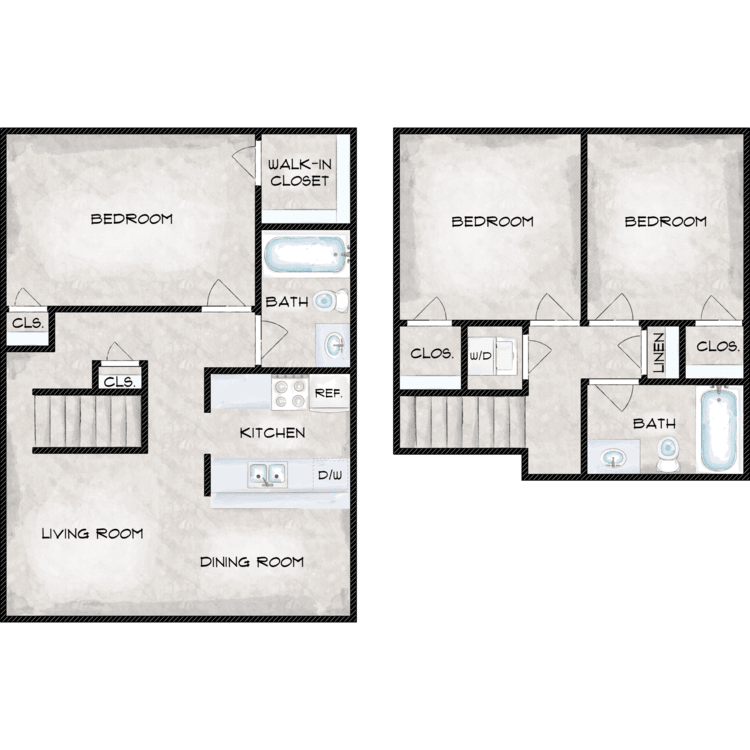
C2R TH
Details
- Beds: 3 Bedrooms
- Baths: 2
- Square Feet: 1200
- Rent: Call for details.
- Deposit: Call for details.
Floor Plan Amenities
- Balcony or Patio *
- Cable Ready
- Ceiling Fans *
- Central Air and Heating
- Pantry
- Vaulted Ceilings *
- Walk-in Closets
* In Select Apartment Homes
Community Map
If you need assistance finding a unit in a specific location please call us at 817-570-0997 TTY: 711.
Amenities
Explore what your community has to offer
Community Amenities
- Beautiful Landscaping
- Easy Access to Freeways
- Easy Access to Shopping
- Easy Access to Texas Christian University
- Laundry Facility
- Lounge Chairs with Sundeck
- On-site Maintenance
- Pet Friendly
- Picnic Area with Barbecue
- Play Area
- Public Parks Nearby
- Section 8 Welcome
- Shimmering Swimming Pool
Apartment Features
- Balcony or Patio*
- Cable Ready
- Ceiling Fans*
- Central Air and Heating
- Pantry
- Vaulted Ceilings*
- Walk-in Closets
* In Select Apartment Homes
Pet Policy
Pets Welcome Upon Approval. Breed restrictions apply. Limit of 2 pets per home. Maximum combined weight cannot exceed 50 pounds. The following breeds are recognized by AKA as aggressive breeds and are restricted and will not be allowed: Akita, Chow, Doberman, German Shepherd, Mastiff, Pit Bull, Rottweiler, Siberian Husky, and Wolf Hybrids. Any mixed breeds of these breeds are also prohibited.
Photos
Amenities
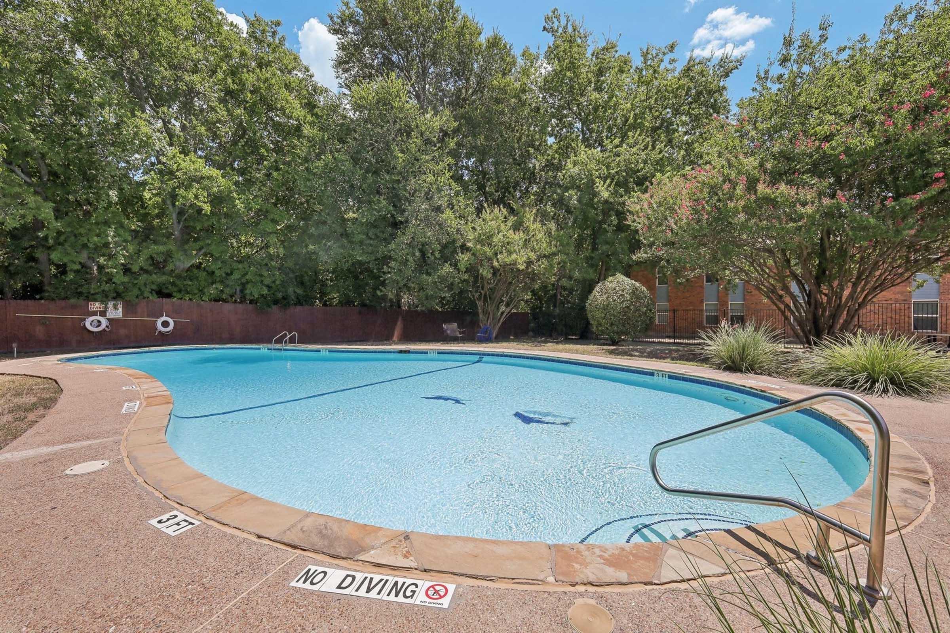
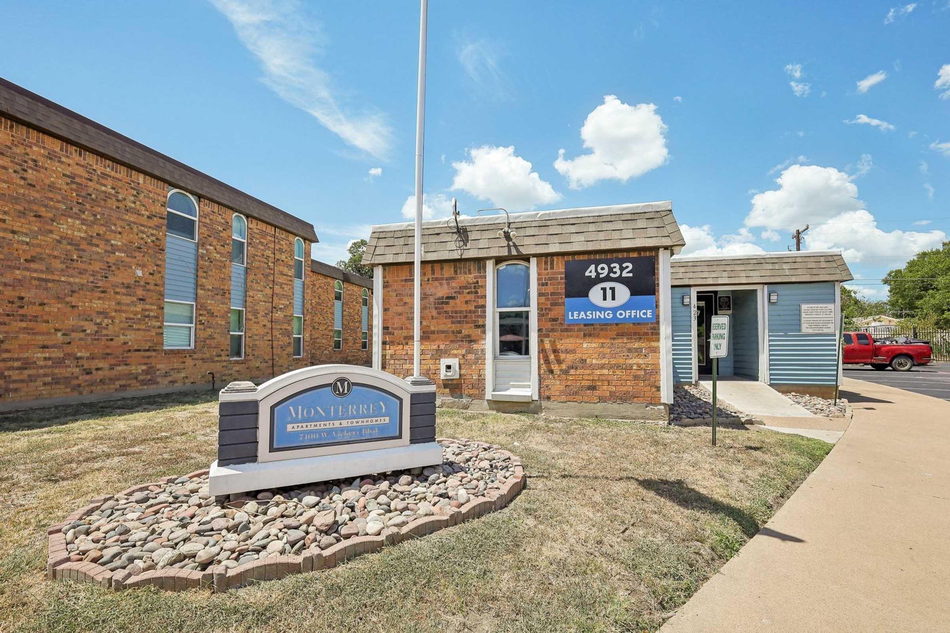
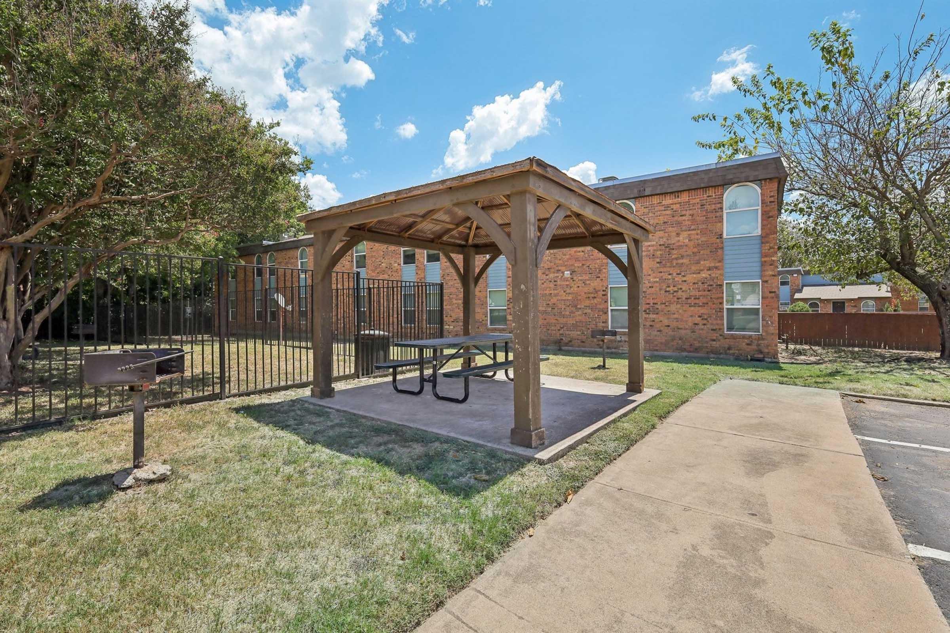
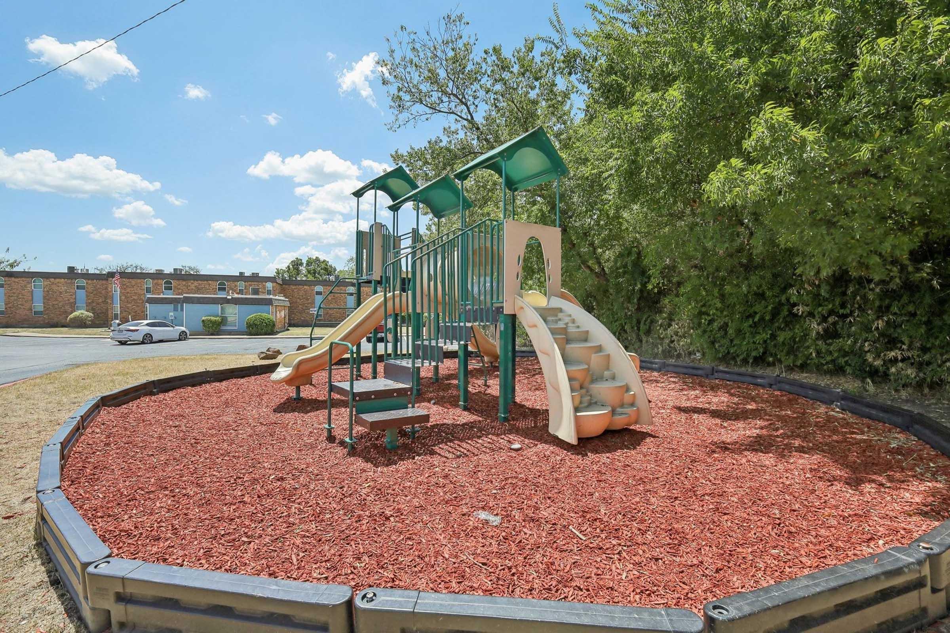
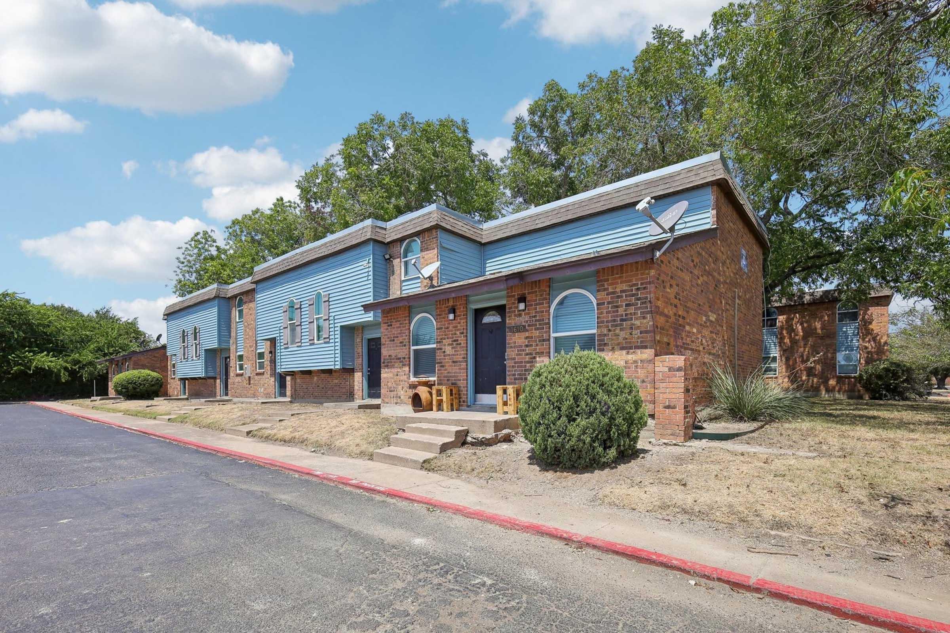
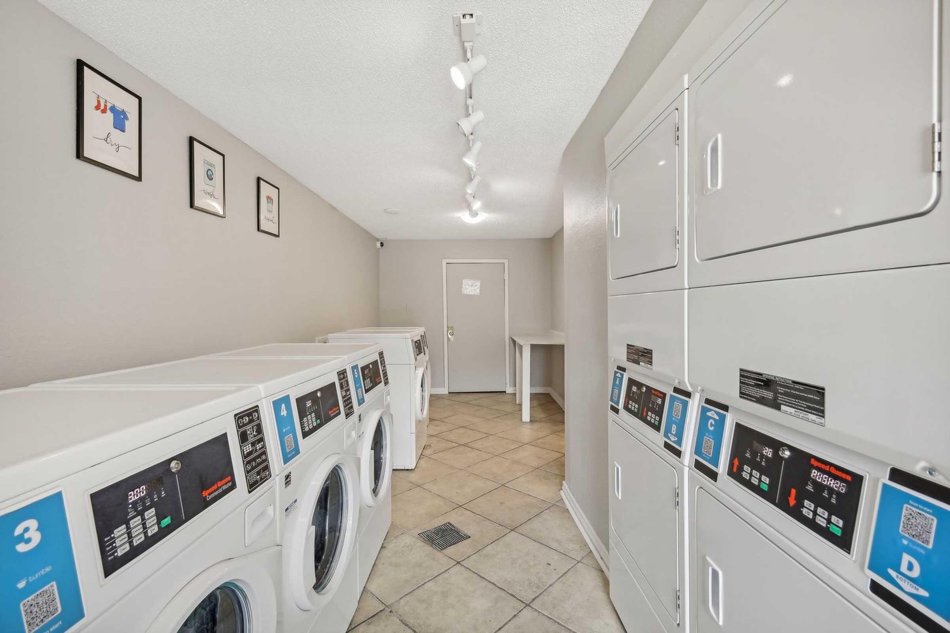

Interiors
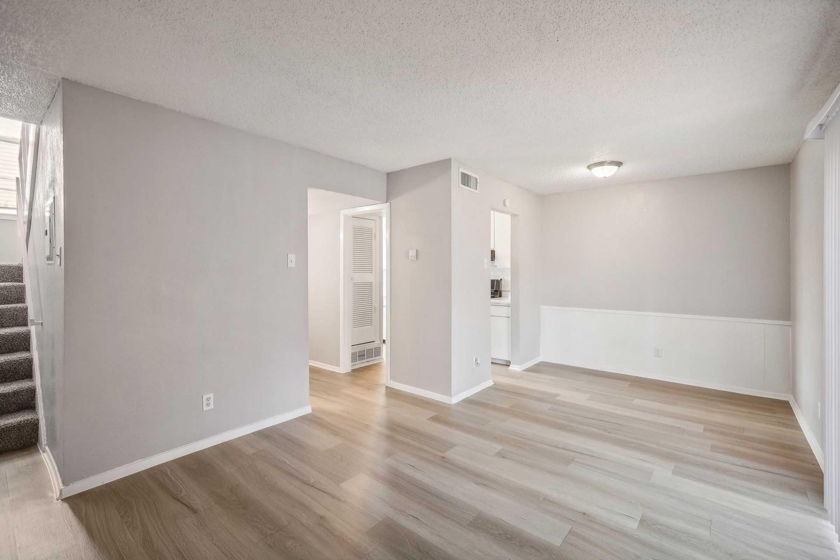
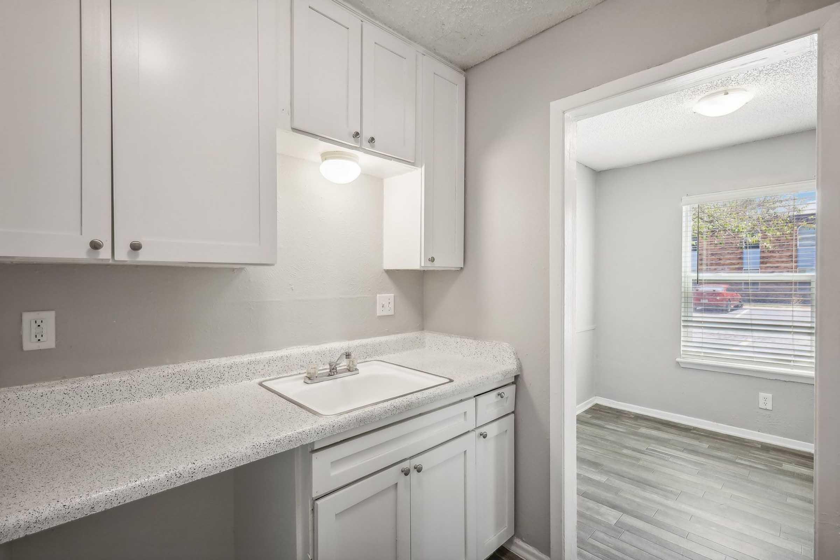
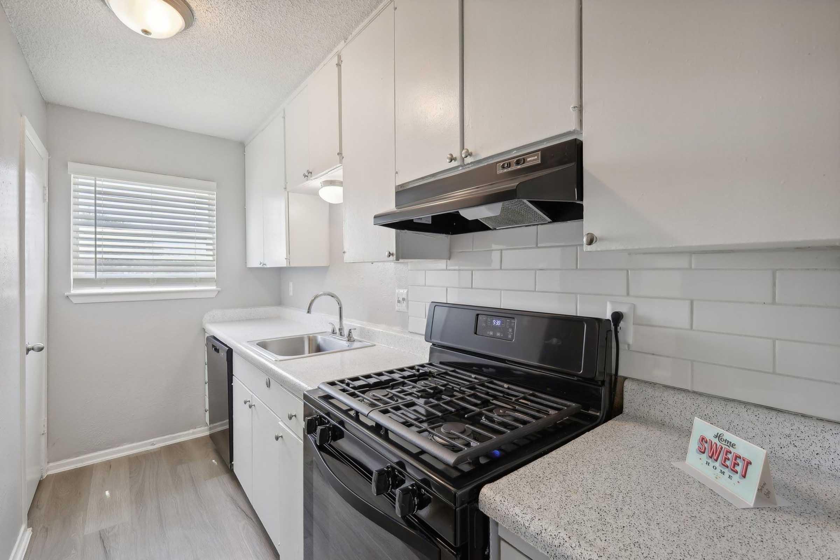
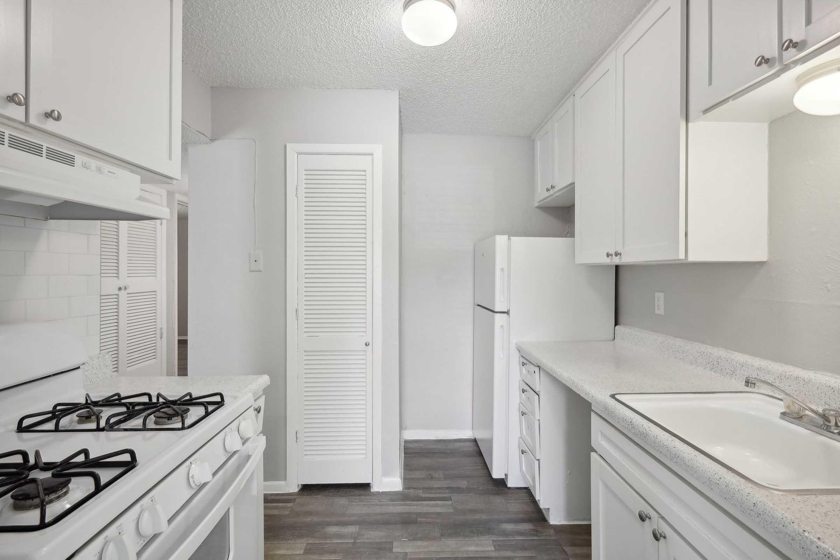
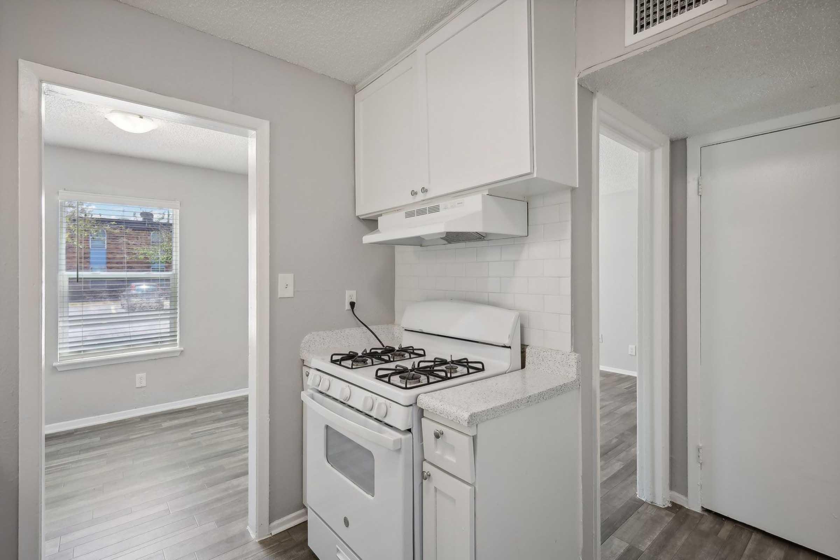
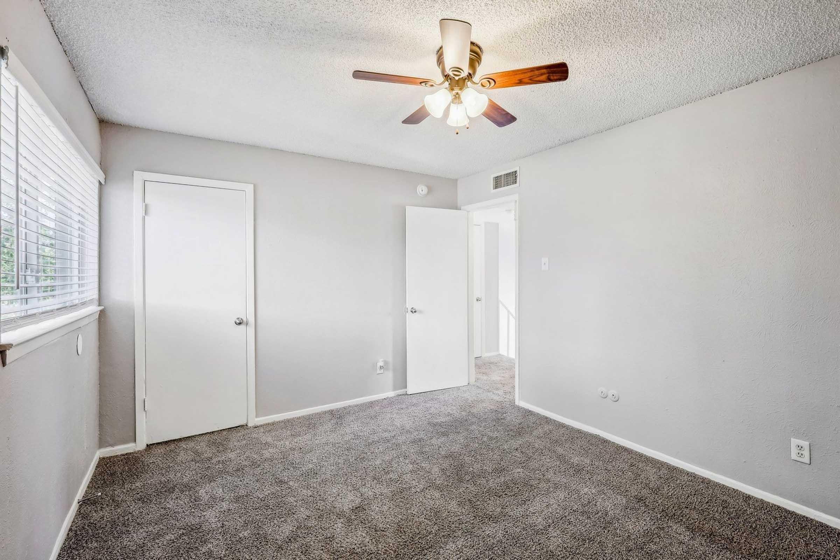
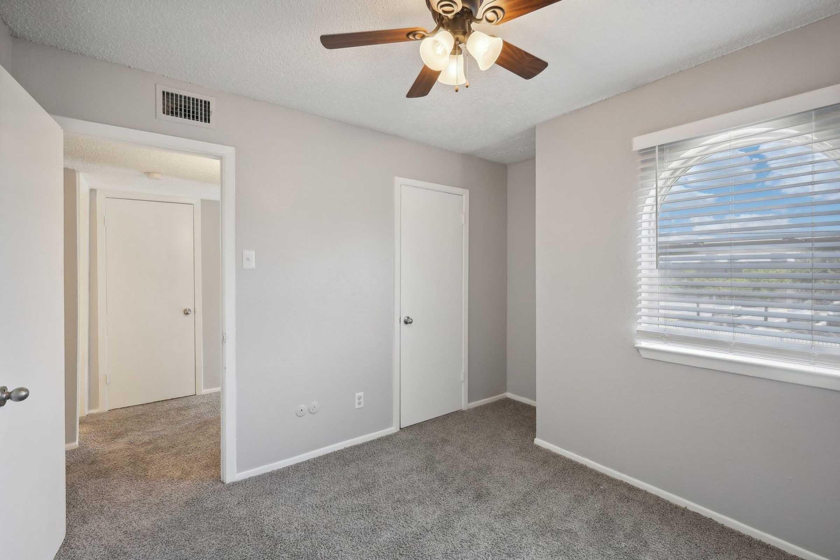
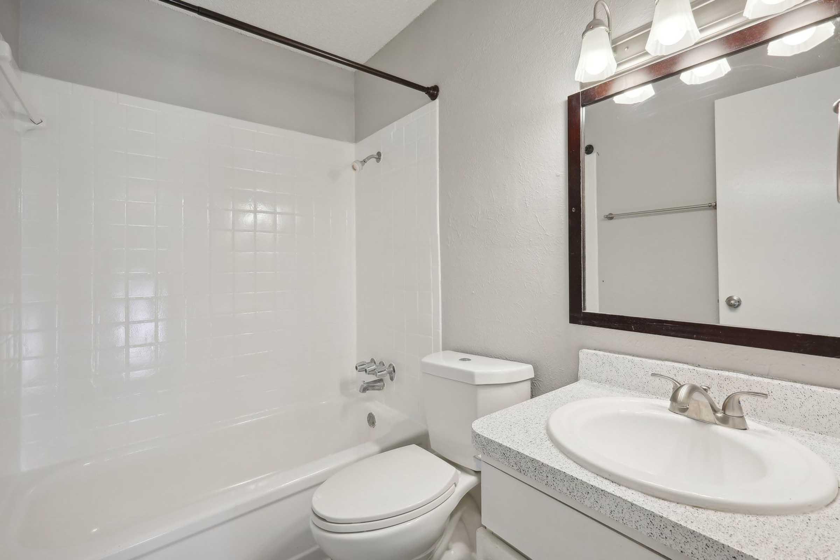
Neighborhood
Points of Interest
Monterrey Apartments
Located 7100 W Vickery Blvd Fort Worth, TX 76116 The Points of Interest map widget below is navigated using the arrow keysBank
Elementary School
Entertainment
Fitness Center
Grocery Store
High School
Hospital
Library
Middle School
Nightlife
Park
Post Office
Preschool
Restaurant
Salons
Shopping Center
University
Yoga/Pilates
Contact Us
Come in
and say hi
7100 W Vickery Blvd
Fort Worth,
TX
76116
Phone Number:
817-570-0997
TTY: 711
Office Hours
Monday through Friday 9:00 AM to 6:00 PM.